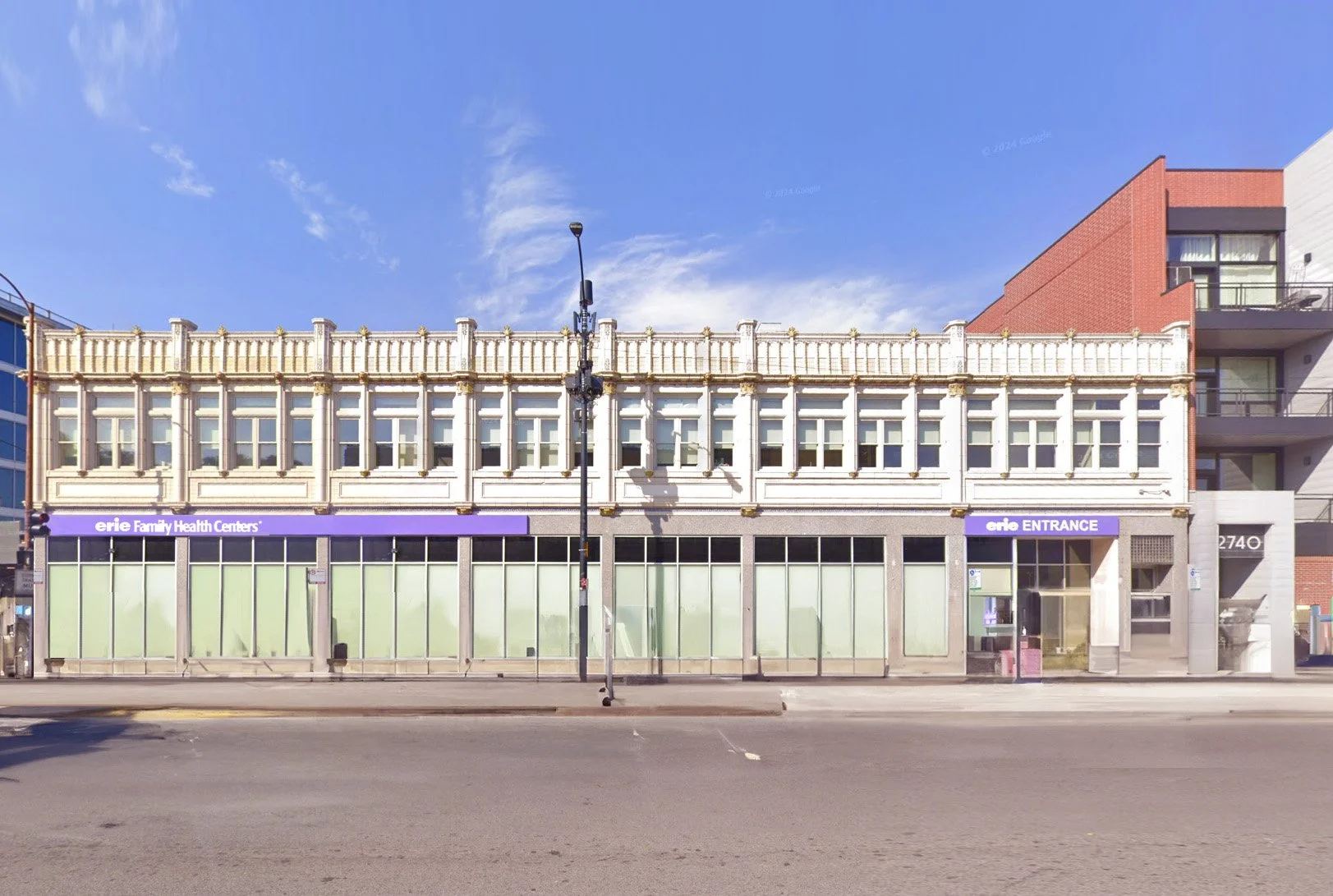Projects
Every project is unique, but all are united by our pursuit of creating meaningful architecture.
/ ADAPTIVE REUSE
We use design to preserve history and create future.
1516 W CARROLL AVE
WEST LOOP, CHICAGO, IL
1516 W CARROLL AVE - PHASE I
WEST LOOP, CHICAGO, IL
MAAFA CENTER FOR ARTS AND ACTIVISM
WEST GARFIELD PARK, CHICAGO, IL
CONSTRUCTION COMPELTE 2026
/ HEALTH CARE
We use design to help increase life expectancy
SANKOFA VILLAGE WELLNESS CENTER
WEST GARFIELD PARK, CHICAGO, IL
CONSTRUCTION COMPLETE 2025
BELOVED COMMUNITY FAMILY WELLNESS
ENGLEWOOD, CHICAGO, IL
CONSTRUCTION COMPLETE 2026
ERIE FAMILY HEALTH CENTER
HUMBOLDT PARK, CHICAGO, IL
/ COMMUNITY
We use design to show people their super power
AFRICAN HERITAGE HUT
NORTH LAWNDALE, CHICAGO, IL
STONE TEMPLE STORY TELLING SUKKAH
NORTH LAWNDALE, CHICAGO, IL
/ EDUCATION
We use design to empower our future leaders.
ITAV LEADERSHIP ACADEMY MASTER PLAN
BRONZEVILLE, CHICAGO, IL
NORTH PARK ELEMENTARY SCHOOL
CHICAGO, IL
ITAV LEADERSHIP ACADEMY - PHASE I
BRONZEVILLE, CHICAGO, IL
/ BUSINESS
We use design to bring clarity, function, and identity to your business
MAXWELL TRADING RESTAURANT
WEST LOOP, CHICAGO, IL
TEST KITCHEN & CREATIVE STUDIO
WEST LOOP, CHICAGO, IL
MIRA SUSHI RESTAURANT
CHINATOWN, CHICAGO, IL
/ OFFICE
We use design to create workspaces that inspire focus and collaboration
MACON CONSTRUCTION - OFFICE HQ
CHICAGO, IL
IT TAKES A VILLAGE OFFICE HQ
BRONZEVILLE, CHICAGO, IL
/ RESIDENTIAL
We use design to bring you home
LAKE MICHIGAN CABIN ADDITION
BRIDGMAN, MI
EVANSTON MULTI-FAMILY AMENITIES
EVANSTON, IL
LINCOLN PARK CONDO REMODEL
CHICAGO, IL
ORLAND PARK HOUSE REMODEL
ORLAND PARK, IL
MISSING MIDDLE MOVEMENT
CHICAGO, IL
1100 W Cermak Rd, #522
Chicago, IL 60608
office@convergearchitecture.com
(815) 535-1071























