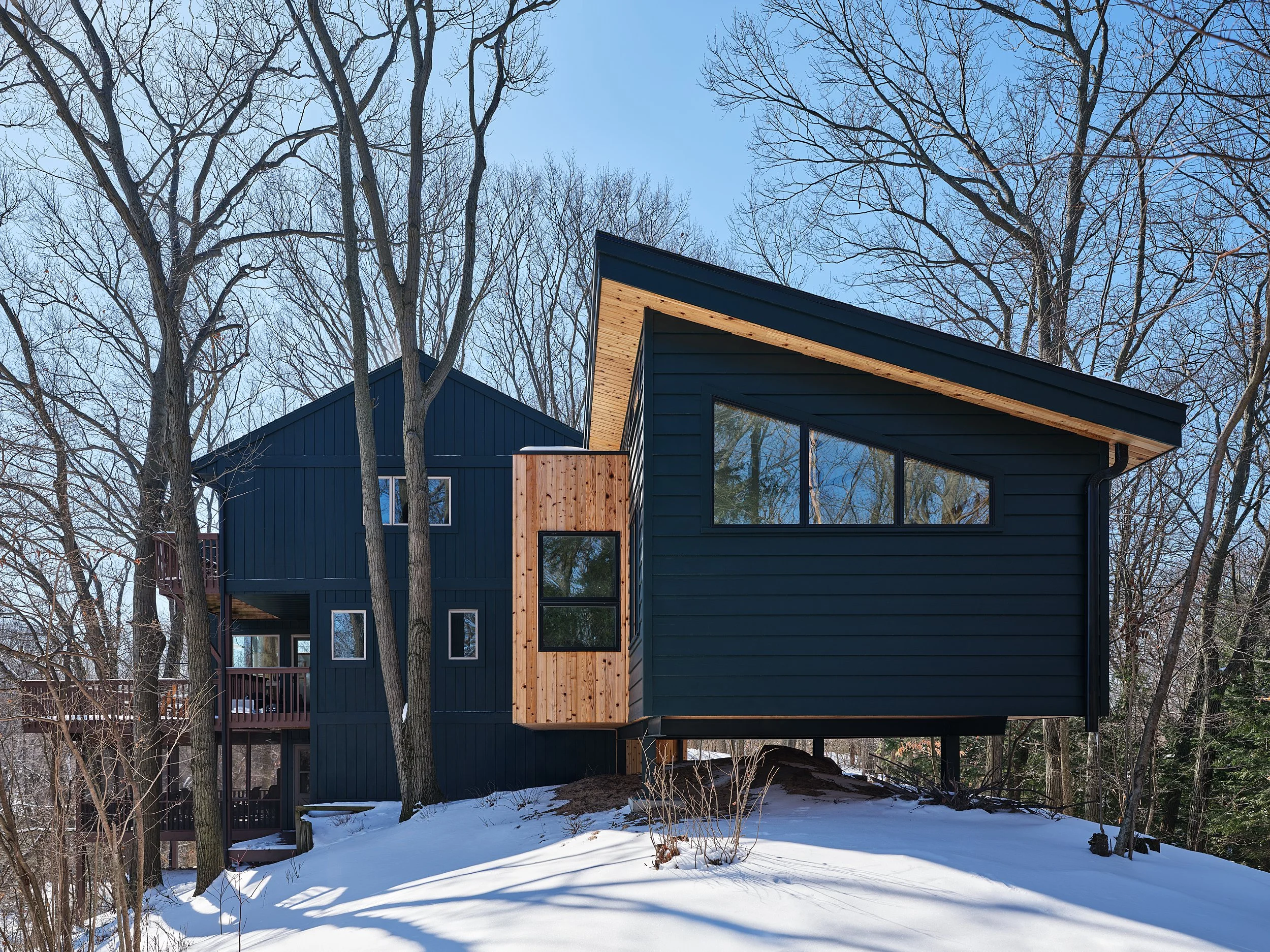Interior Design Projects
Our interior design projects come in different scales and scopes. From restaurants, homes to schools and multi-family. However, something they all have in common is that they all start with a unique story from our clients, and it is our mission to find out about that story and translate into a physical space with choice of materials, millworks, colors and furniture.
NORTH PARK ELEMENTARY SCHOOL
CHICAGO, IL
YMCA
WEST GARFIELD PARK, CHICAGO, IL
CONSTRUCTION COMPLETE 2025
LINCOLN PARK CONDO REMODEL
LINCOLN PARK, CHICAGO, IL
ORLAND PARK RESIDENCE
ORLAND PARK, IL
LAKE MICHIGAN CABIN ADDITION
BRIDGMAN, MI
MAXWELL TRADING RESTAURANT
WEST LOOP, CHICAGO, IL
TEST KITCHEN & CRETIVE STUDIO
WEST LOOP, CHICAGO, IL
EVANSTON MULTI-FAMILY AMENITIES
EVANSTON, IL
MIRA SUSHI RESTAURANT
CHICAGO, IL
CUCHADANFAN RESTAURANT
CHINATOWN, CHICAGO, IL
IT TAKES A VILLAGE OFFICE HQ
BRONZEVILLE, CHICAGO, IL
1100 W Cermak Rd, #522
Chicago, IL 60608
office@convergearchitecture.com
(815) 535-1071













