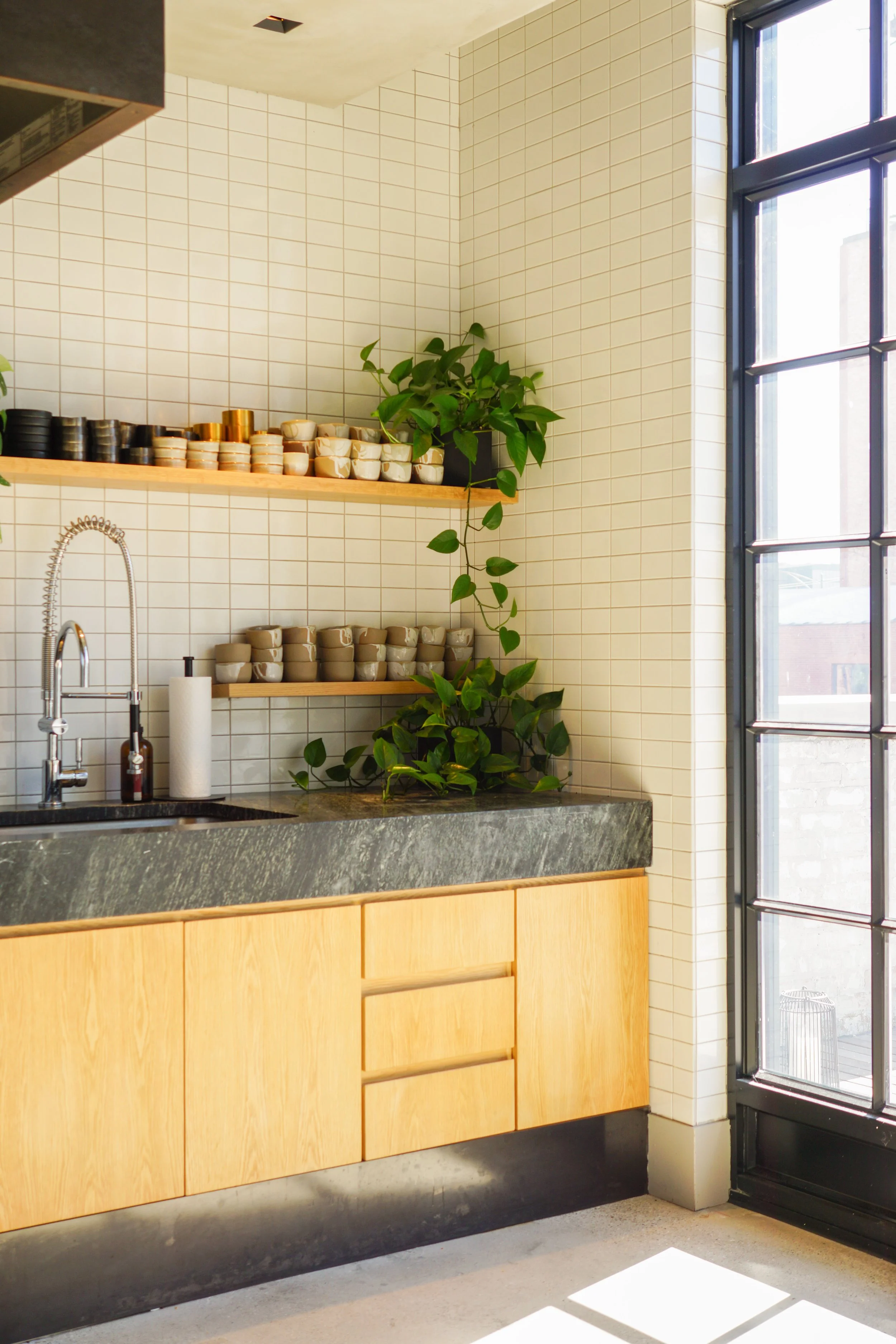1516 W CARROLL AVE | TEST KITCHEN & CREATIVE STUDIO
Tucked into the second floor of a renovated 1920s warehouse, the 1516 Innovation Kitchen is a flexible, creative environment for chefs, content creators, and food entrepreneurs. Designed by Converge Architecture as part of a larger adaptive reuse project, the space includes test kitchens, a private dining area, and a fully equipped culinary film studio.
With high ceilings, industrial textures, and modular work zones, the Innovation Kitchen supports experimentation, storytelling, and collaboration—whether it's developing a new recipe, hosting a pop-up dinner, or filming a cooking show. Natural light, durable surfaces, and thoughtful infrastructure make it a practical yet inspiring space at the intersection of food and design.
INFO
Location:
West Loop, Chicago, IL
Project Status:
Complete
Project Size:
10,000sf
Lead Interior Designers:
Tracy Boychuk
Warren Aftahi (Interiors)
Meg McMorrow (Interiors)










